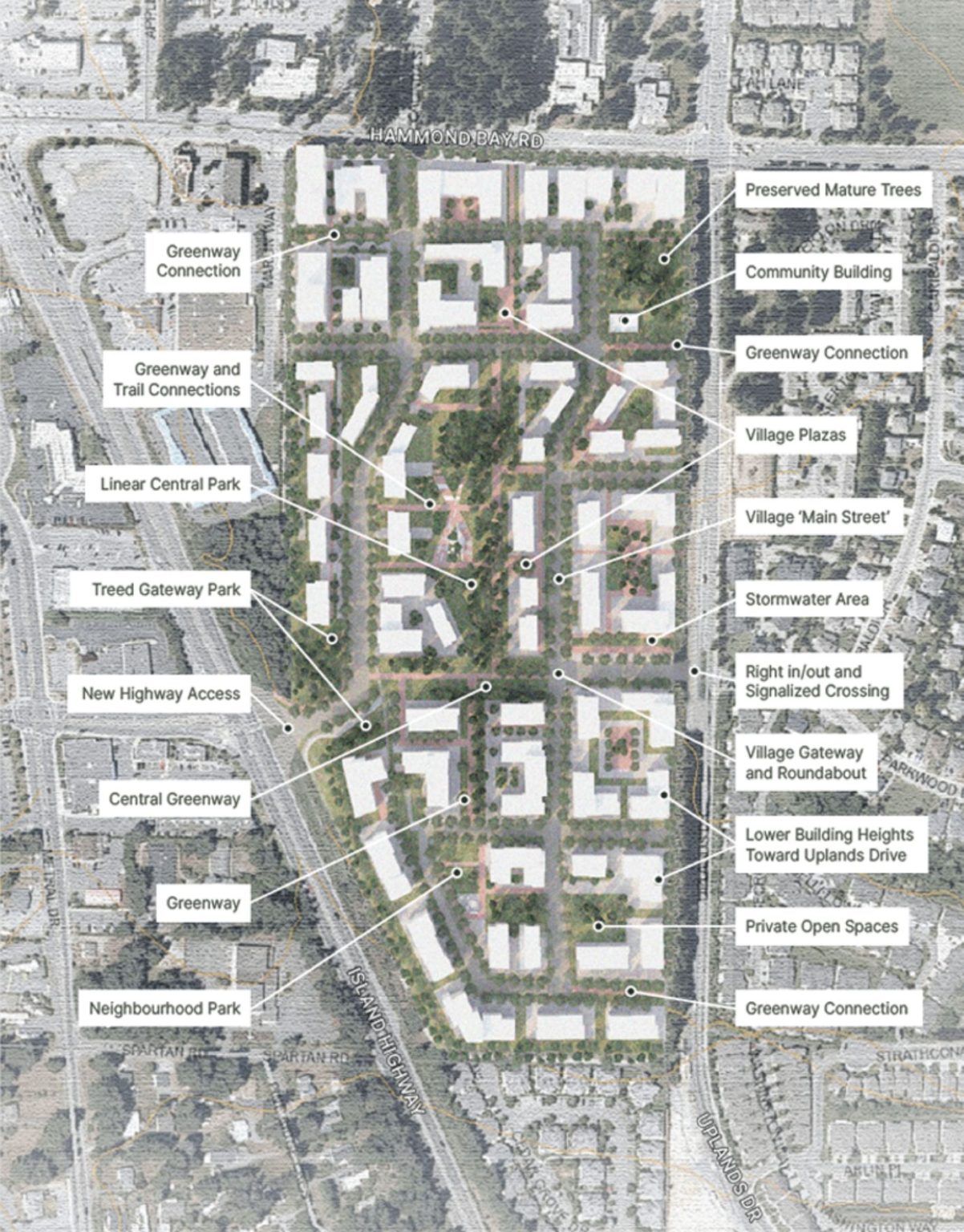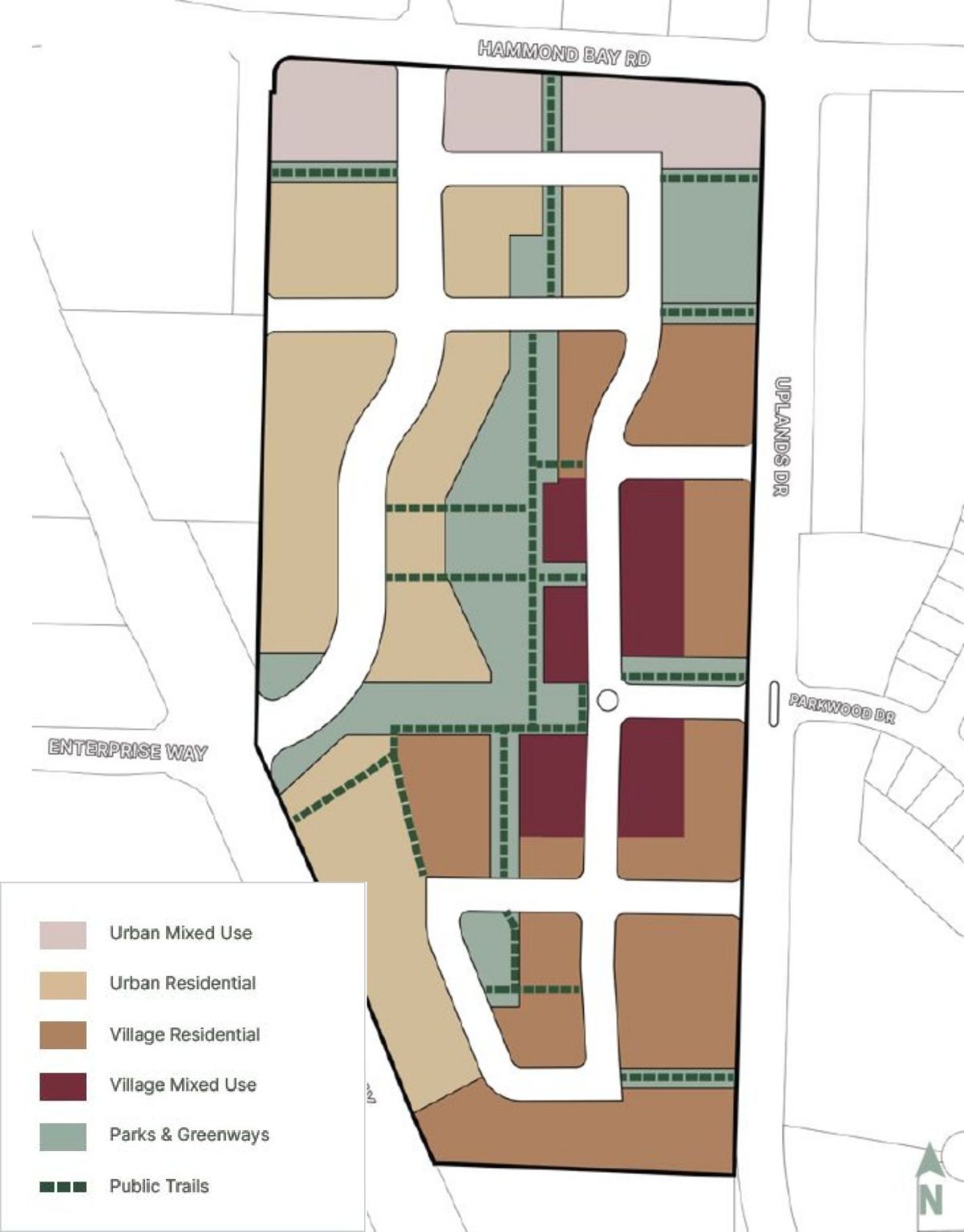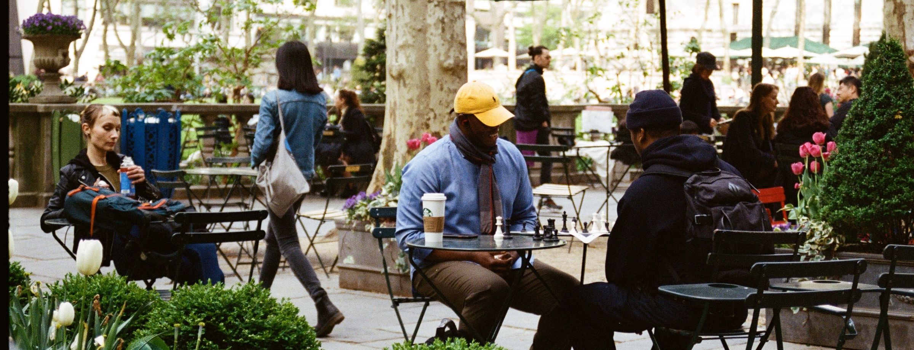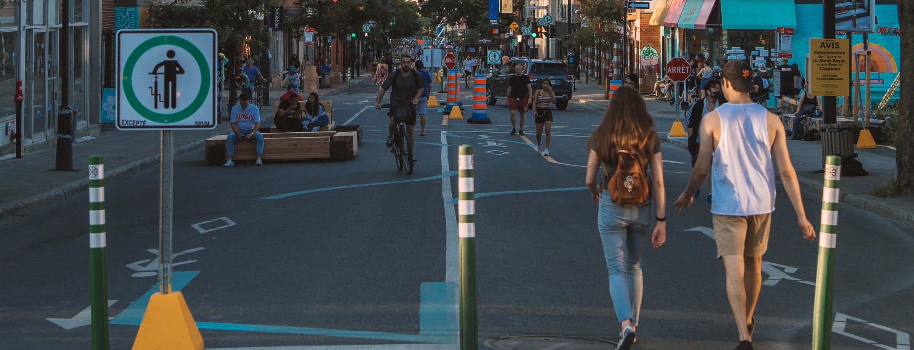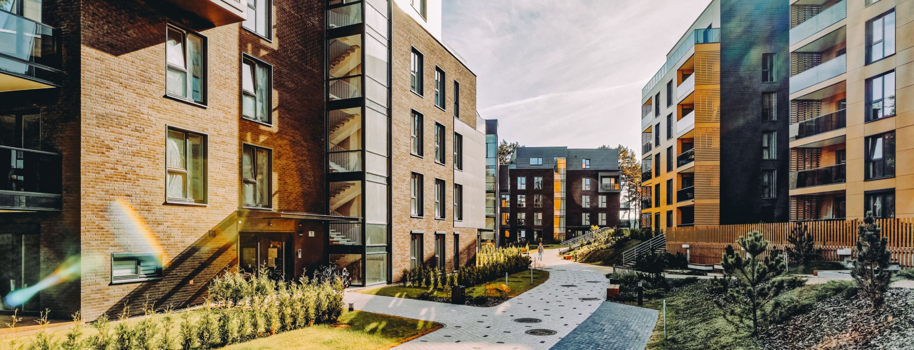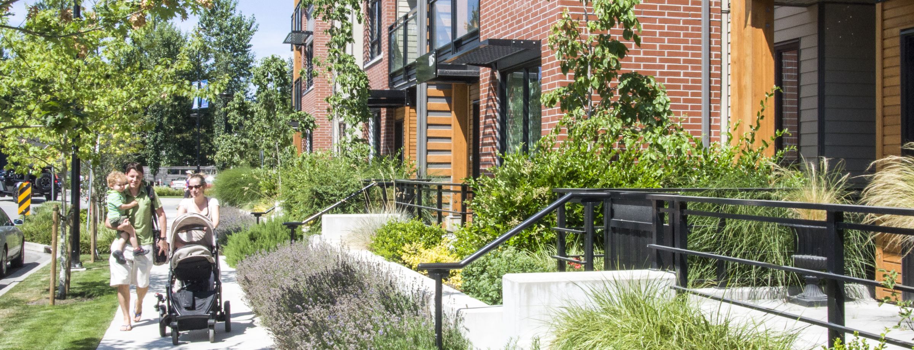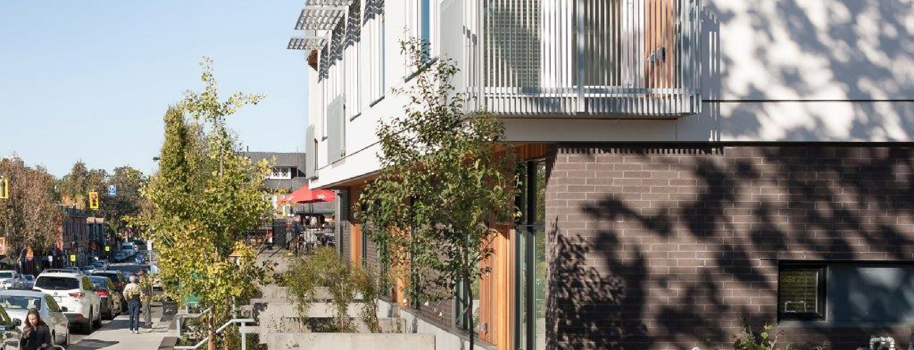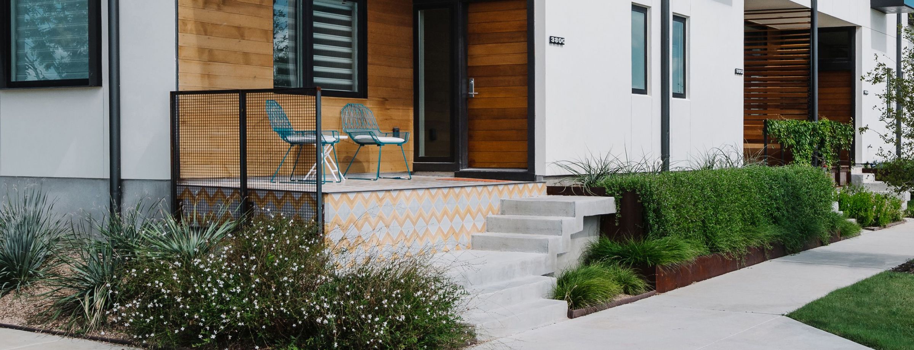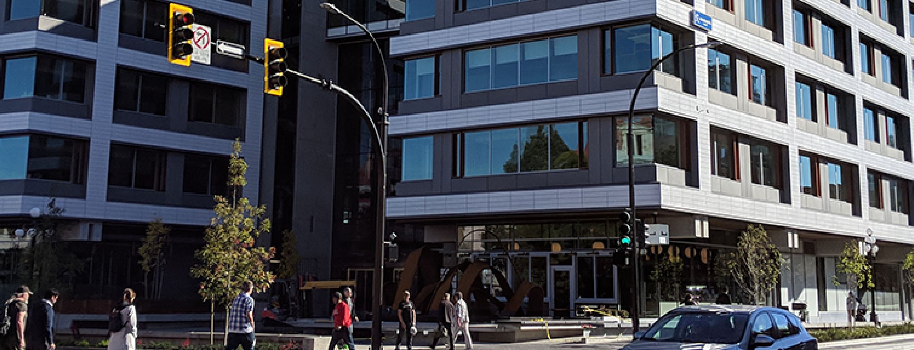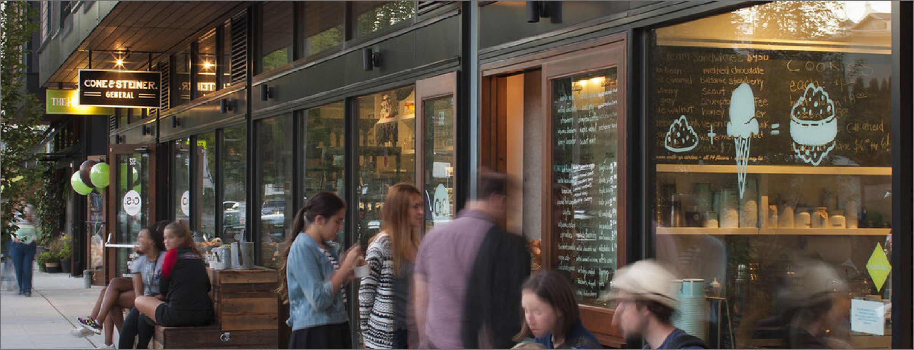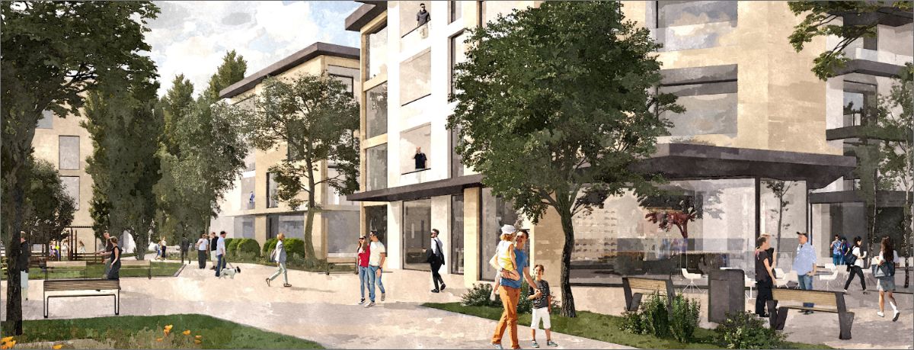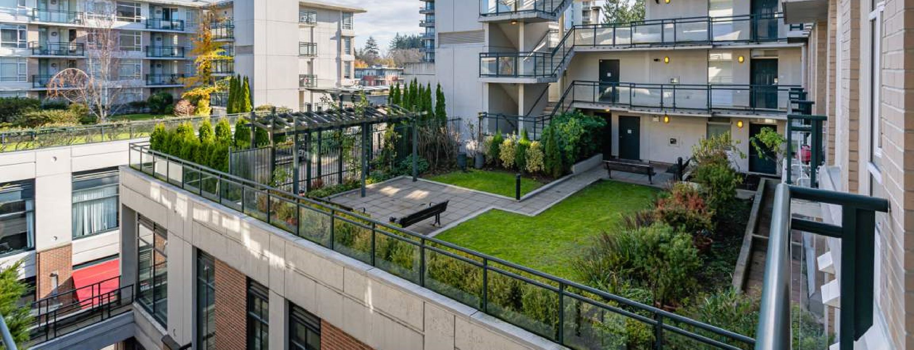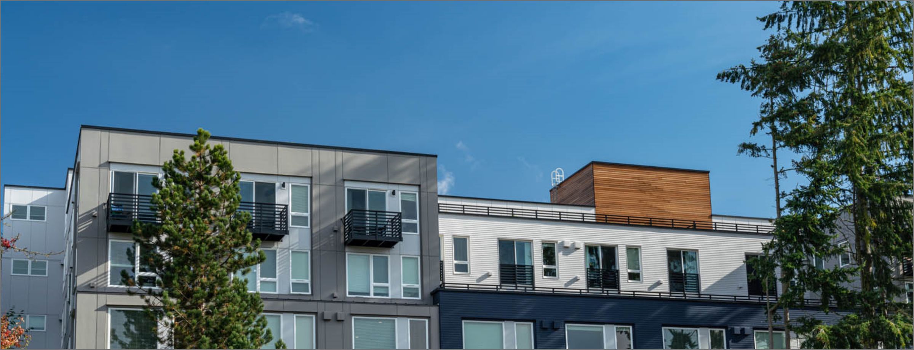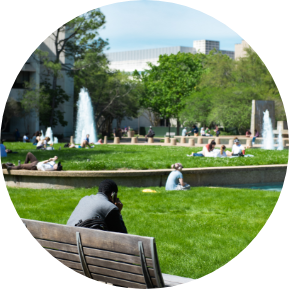The District
Plan
SUSTAINABLE
Bowers District seeks to enhance the urban design, environmental, and social performance of development in the area. The district plan provides a complementary and appropriate transition from the adjacent Corridor land uses to the east and the commercially-focused Woodgrove Urban Node to the west.
Conceptual Plan
The district plan shows the 4 precincts of Bowers District.
The precinct boundaries are illustrative and approximate.
Village Mixed Use
The heart of the neighbourhood and a central gathering place.
A low- to mid-rise (2-6 storeys) mixed use area with a focus on boutique commercial use with residential above and high quality public open spaces, including a large central park and vibrant village plaza.
Village Residential
The primary residential precinct with a distinct sense of place.
A mix of low- to mid-rise housing (2 to 6 storeys) along treelined
streets and greenways, with sensitive height transitions
to Uplands Dr.
Urban Mixed Use
A mix of low-(3-6 storeys) and high-rise (6+) mixed use and commercial buildings – adaptable to future conditions in the area, while remaining consistent with the site’s vision.
Urban Residential
An flexible and diverse residential precinct.
A mix of low- (3-6 storeys) with limited high-rise (6+)
residential buildings, with careful attention to creating and maintaining view corridors and sunlit open spaces.
Our Core Principles for the district plan
Click to learn more
Create streets that are comfortable and safe for all users with a focus on pedestrians, cyclists, and other non-motorized users.
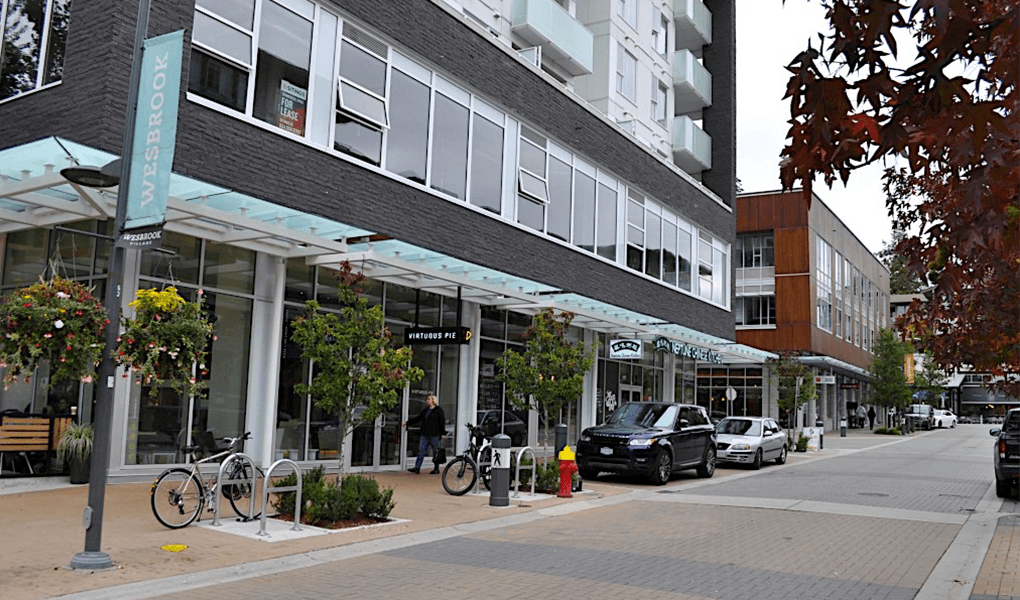
Facilitate compact development that creates vibrant, walkable places that provide for long-term community growth, while avoiding urban sprawl and worsening impacts on the natural environment.
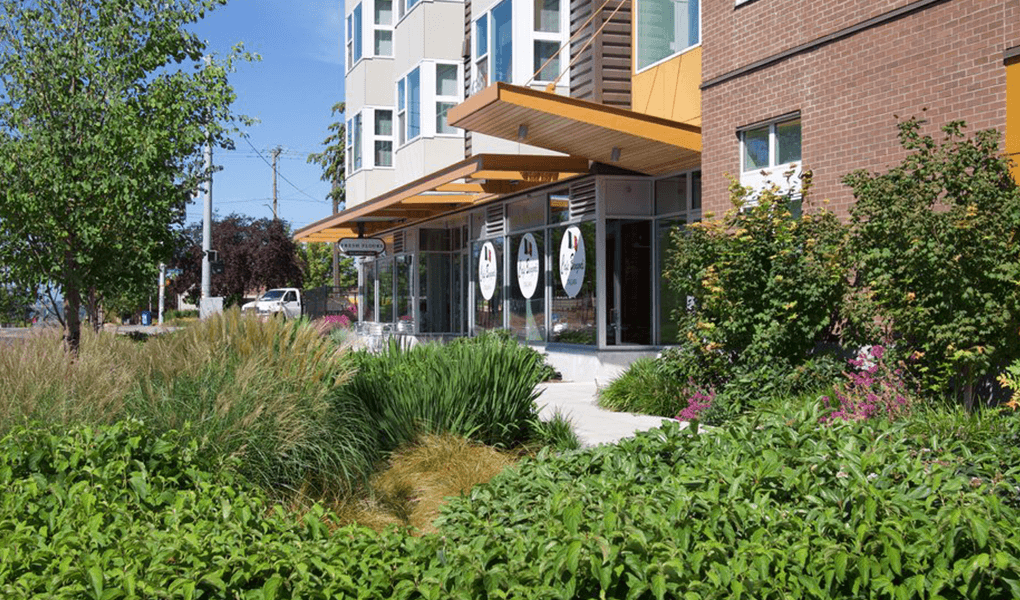
Provide a range of housing types and tenures to serve local residents through all stages of life, such as townhomes, apartments, and live-work units.
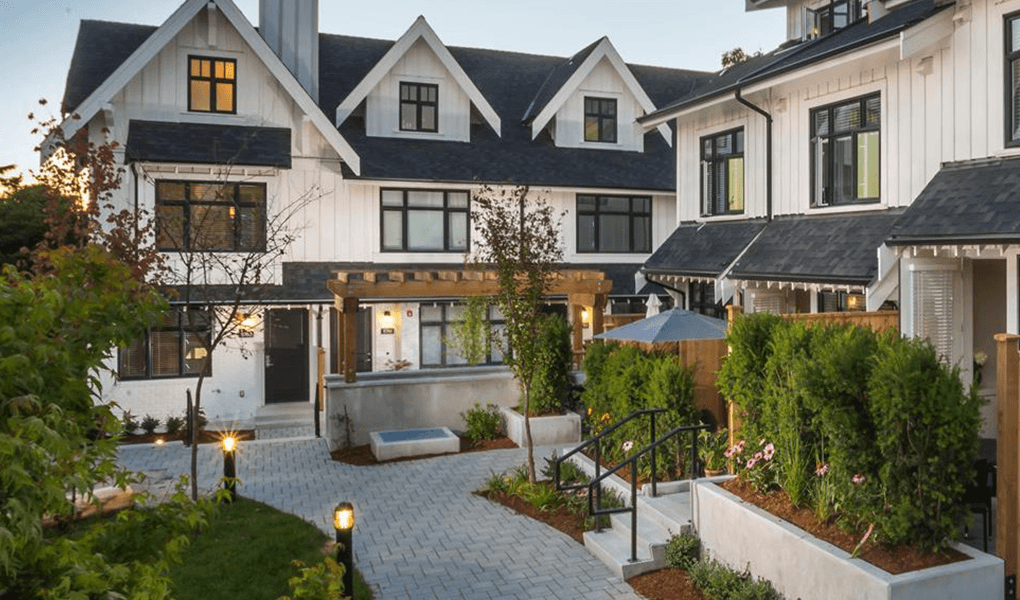
Develop streets, open spaces, and infrastructure that use landscape solutions to manage stormwater, provide urban habitat, and create healthier environments.

Ensure buildings utilize the latest design strategies for energy efficiency, greenhouse gas reduction, renewable energy generation, and sustainable building materials.
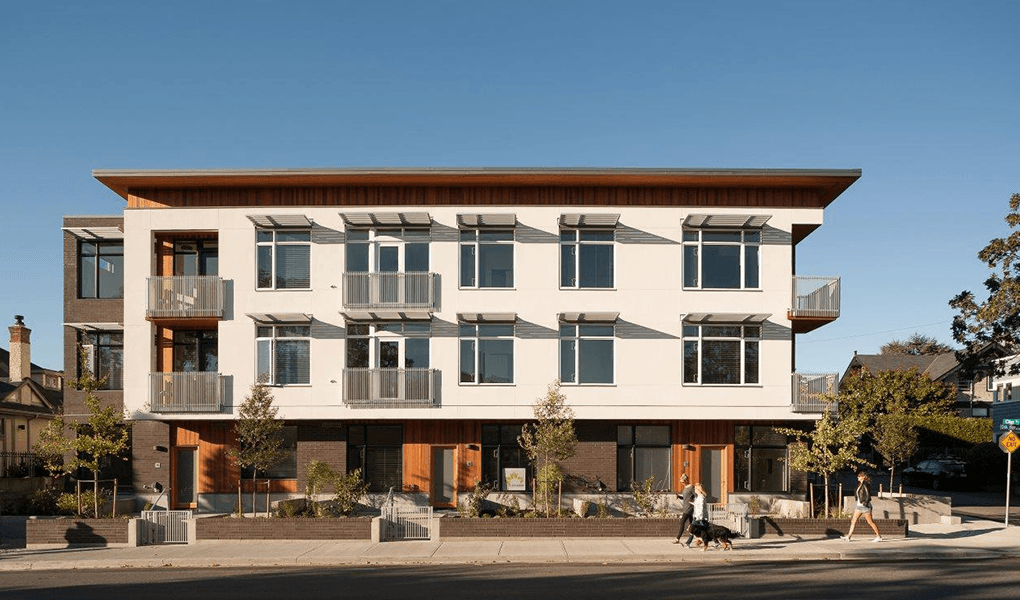
Village Mixed Use
Pedestrian-oriented village with mixed use main street and village plaza
- Low-rise mixed use buildings with active frontages.
- Permeable ground floor uses and quality street design.
- Pedestrian street/plaza with retail frontages.
- Quality design at the interface between private and public realms.
Village Residential
Low- to mid-rise residential neighbourhood with townhomes and apartments lining pedestrian-friendly streets
- Four-storey residential with groundoriented units.
- Residential framing the street and contributing to village vitality.
- Emphasis on green landscaping throughout.
- A variety of unit types designed with a coherent, contemporary aesthetic.
Urban Mixed Use
A higher-density area with residential and mixed use/commercial buildings adjacent
to Hammond Bay Road, responsive to future conditions
- Mid-rise, commercial buildings that complement the local context.
- Pedestrian-oriented streets with active frontages.
- Quality interface of the private and public realms.
- Pedestrian-only street with retail frontages.
Urban Residential
A higher-density mix of low-, mid-, and potentially high-rise residential buildings, responsive to future conditions in the area
- High-rise residential with focus on ground-oriented units.
- Human scaled residential with network of greenways.
- Focus on quality open spaces and landscaping, even within buildings.
- Incorporating design strategies for reducing bulk and massing.


