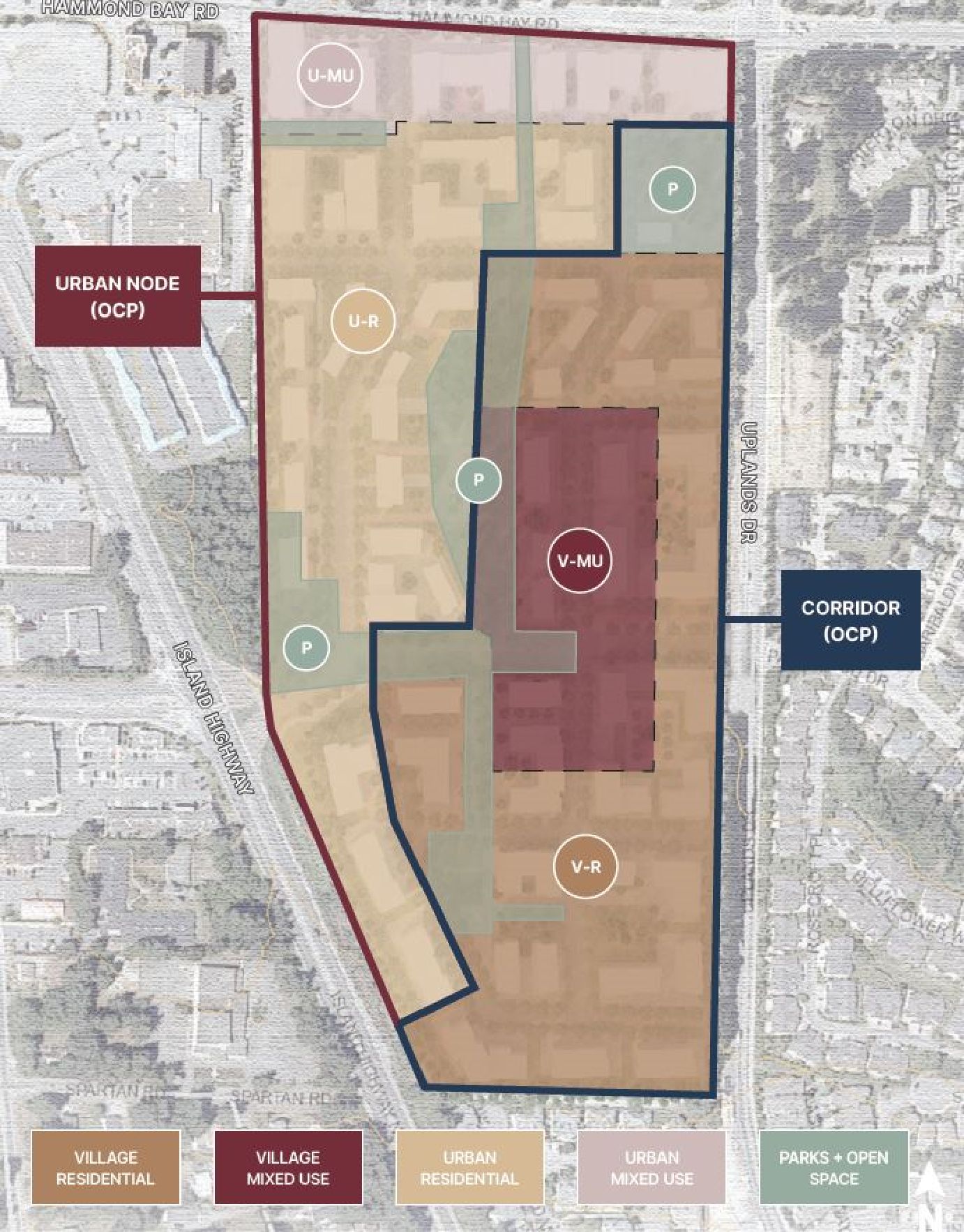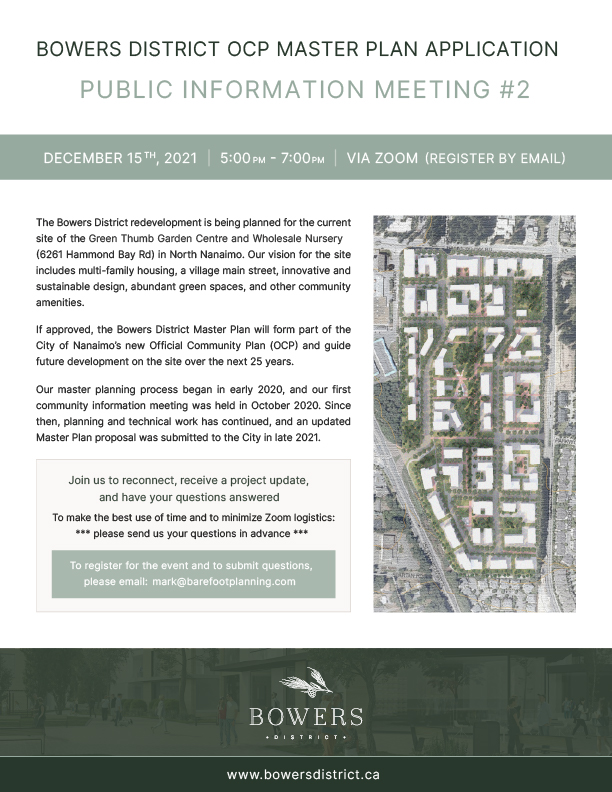Frequently Asked Questions
The property owners are in a long-term process to obtain approvals for a mixed-use residential and village redevelopment for the property.
A proposed Master Plan for the site is under review by the City of Nanaimo. If approved, then the “Bowers District Master Plan” will form part of the City’s Official Community Plan and will guide future development on the property over the next 25 years.
Subsequent approvals (e.g., Rezoning, Development Permit) will be required if the Master Plan is approved.
The vision for the property includes multi-family housing, a village main street, innovative and sustainable design, abundant green spaces, and other community amenities.
The property owners are in a long-term process to obtain approvals for a mixed-use residential and village redevelopment for the property. It is their intention to maintain existing operations for as long as possible.
The Garden Centre is expected to remain open for the foreseeable future, including the first phases of development (i.e., at least 5-10 years).
In May 2020, an initial OCP Amendment application was submitted to the City of Nanaimo. Soon after, we agreed to develop a more comprehensive Master Plan to provide more clarity and direction for the future of the site.
The Bowers District Master Plan requires an Official Community Plan amendment. The application has been submitted to the City and is being presented to Council on December 6, 2021. Following that, we will hold a public information meeting to discuss the Master Plan with area residents, and we anticipate that the City will schedule a public hearing on the application for early 2022.
The Master Plan application may be amended throughout this process as we incorporate feedback from the City and residents.
If Council ultimately endorses the Master Plan, we intend to submit a development application (i.e., rezoning) for the first phase of Bowers District shortly thereafter.
The diagram below shows the approximate project timeline.

Four land use designations are proposed in the Bowers District Master Plan. If the Master Plan is approved by Council, subsequent rezoning applications will be required to determine site-specific zoning consistent with these land use designations.
The four land use areas proposed in the Master Plan are:
- VILLAGE MIXED USE: This will be the heart of the neighbourhood and a central gathering place. It will consist of a low- to mid-rise (2-6 storeys) mixed use area with a focus on boutique commercial use with residential above and high quality public open spaces, including a village main street, large central park, and vibrant village plaza.
- VILLAGE RESIDENTIAL: This will be the primary residential precinct with a distinct sense of place. It will consist of a mix of low- to mid-rise housing (2 to 6 storeys) along tree-lined streets and greenways, with sensitive height transitions to Uplands Dr.
- URBAN MIXED USE: This will be an adaptable future phase and higher density precinct. It is envisioned to consist of a mix of low-to mid-rise (3-6 storeys) and limited high-rise (6+) residential and mixed use/commercial buildings – adaptable to future conditions, while remaining consistent with the site’s vision.
- URBAN RESIDENTIAL: This will be a flexible and diverse residential precinct. It will consist of a mix of low-to mid-rise (3-6 storeys) with limited high-rise (6+) residential buildings, with careful attention to creating and maintaining view corridors and sunlit open spaces.
These four areas are illustrated below (note: boundaries are illustrative and approximate).


The Bowers District will be designed around a network of public parks, plazas, trails, and greenways. The feature public space is a Central Park area that will include elements such as multi-use pathways and walking trails, linking the site from east to west and north to south; landscaped areas, open lawns, and abundant tree plantings; seating areas; a playground(s) for children and youth; small-scale sport facilities (e.g., sport court, pickleball court, tennis court); and community gardens.
You can send us comments or questions anytime by filling out this form.
You can watch the City of Nanaimo Council meeting on December 6, 2021 for a discussion on the Bowers District Master Plan application.
You can attend our Zoom information meeting on December, 2021 (see below).
Watch the City’s website and local newspapers for information about a public hearing on the Bowers District Master Plan application, anticipated to be scheduled in early 2022.

